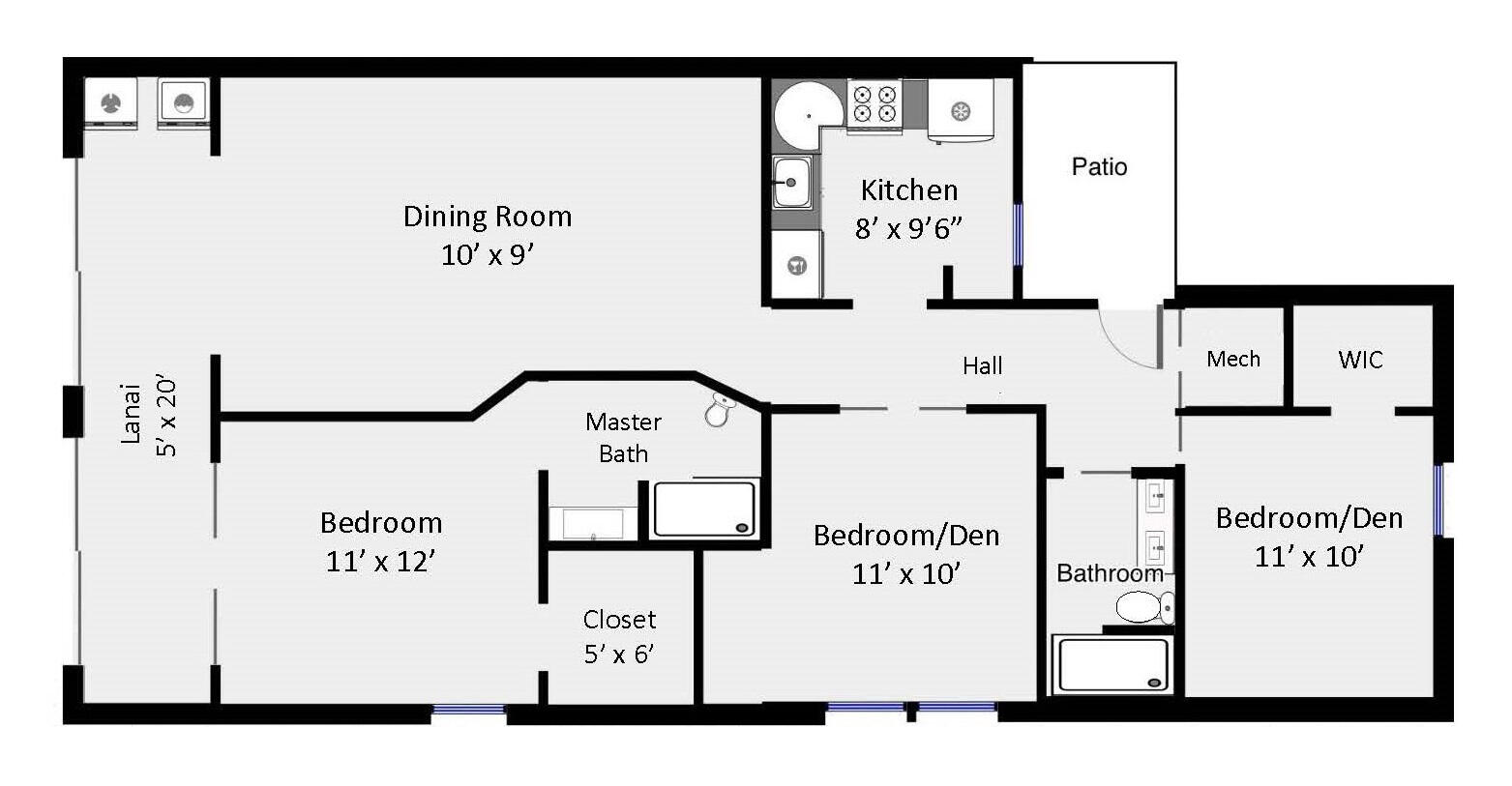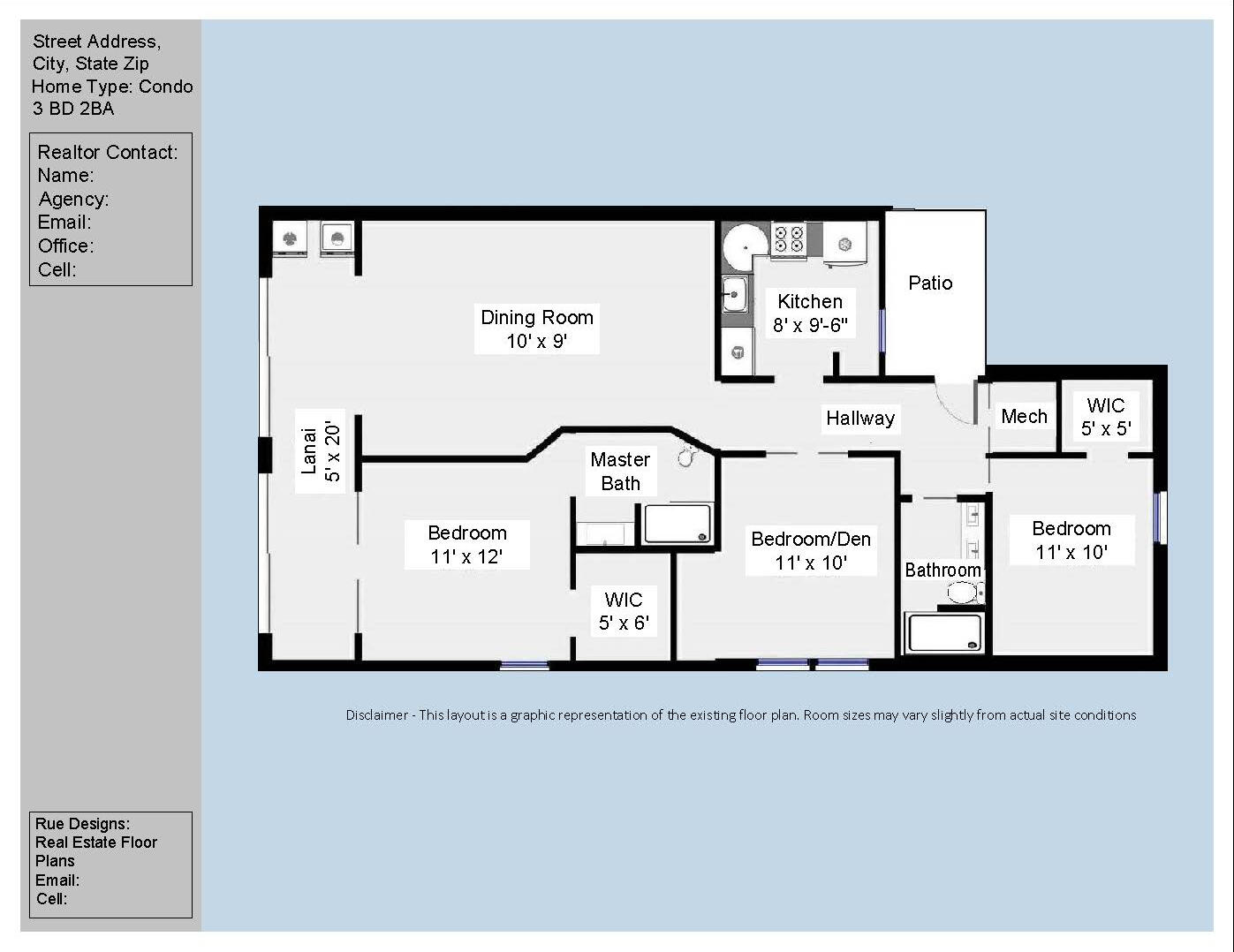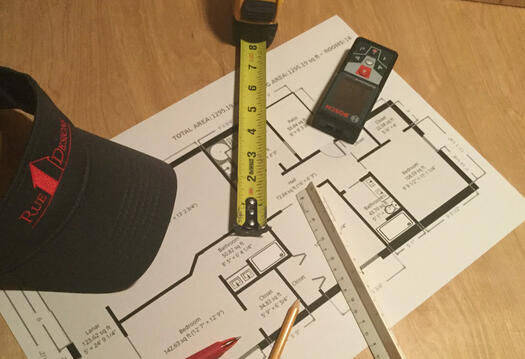
Rue Designs
CAD Drafting and Real Estate Floor Plans
ABOUT
Rue Designs has been providing Southwest Florida with CAD services and design since 2013. Dave Rue has been a part of the CAD industry for over 25 years. Having worked 20 plus years in Pennsylvania and New Jersey, Dave moved to Southwest Florida in 2013. Rue Designs was created to address the CAD drafting and real estate needs of SWFL.
REAL ESTATE PLANS
To help sell a home quickly or create the forever home of your dreams,
Rue Designs can generate floor plans by taking interior measurements of your home to produce an existing layout of your space using computer aided software. The Floor Plan(s) can be customized to include your company logo and colors. Your file will be provided in PDF or JPEG format with room names and approximate room sizes. Ceiling heights can be calculated upon request.
CAD Drafting & design services
Rue Designs can create CAD documents for builders, construction companies, interior designers, as well as homeowners looking to renovate.BASIC FLOOR PLANS:
Basic plans show the locations of all existing walls, doors, windows, cabinetry, and plumbing fixtures.DIMENSION PLANS:
Dimension plans show the approximate dimensions of all existing walls, doors, and windows.FURNITURE PLANS:
Furniture plans show basic furniture layouts in each room.CEILING PLANS:
Ceiling plans show ceiling layouts that include light fixtures,
fans, decorative beams, etc.MECHANICAL PLANS:
Mechanical plans show the approximate locations of diffusers,
registers, thermostats, and HVAC equipment.INTERIOR ELEVATIONS:
Interior elevations show wall materials, doors, windows, cabinetry,
lighting, plumbing fixtures, etc.CAD CONVERSION:
CAD conversion of outdated blueprints, hand drawn sketches,
PDFs, or image files (.jpeg, .gif, .tiff, .png) can be redrawn
to create a fully useable CAD (.dwg) file with object specific layers.
furniture plans
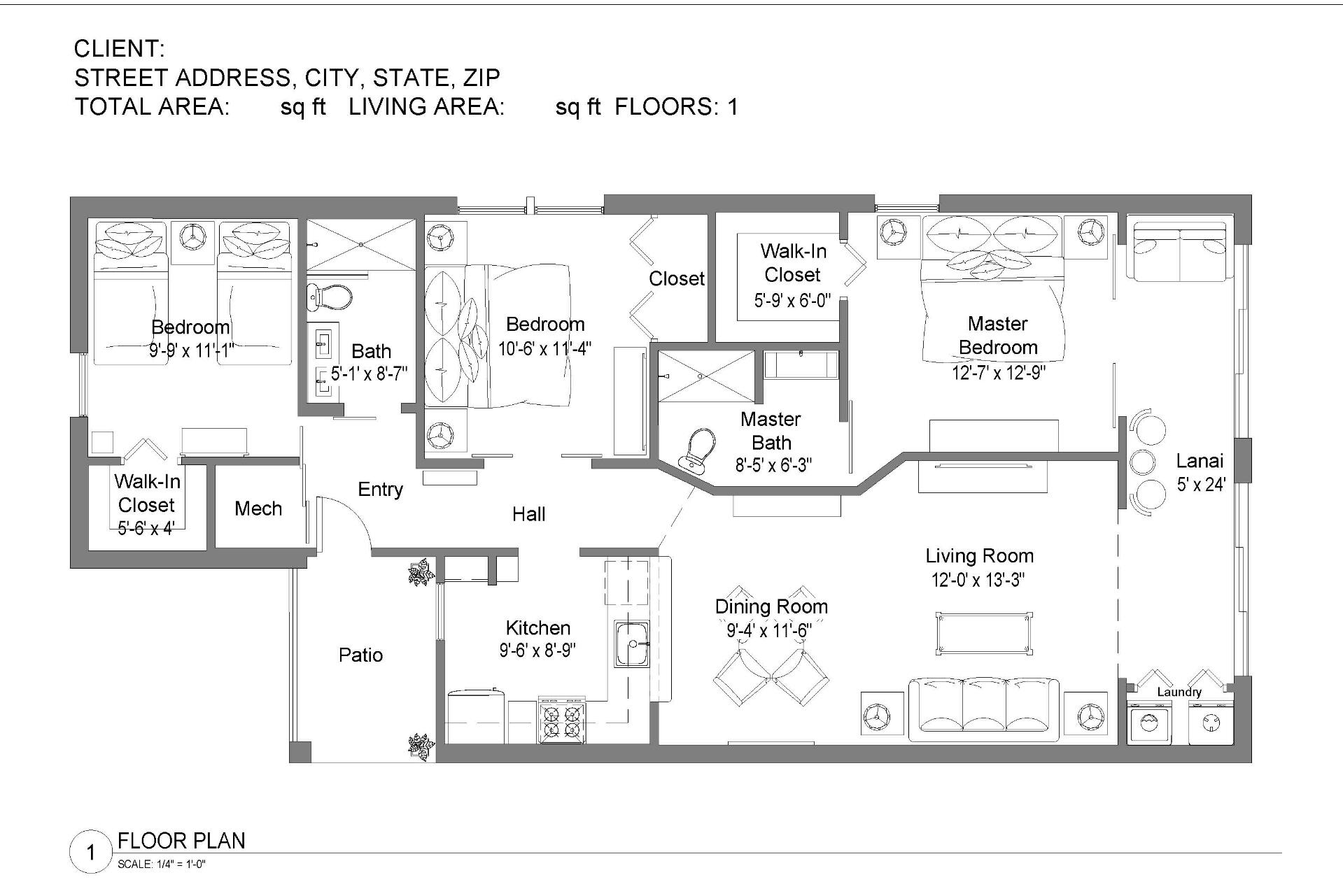
FURNITURE PLANS:
A basic furniture plan can be created to show potential buyer(s)/owners how furniture will work in the space.
3D MODELS
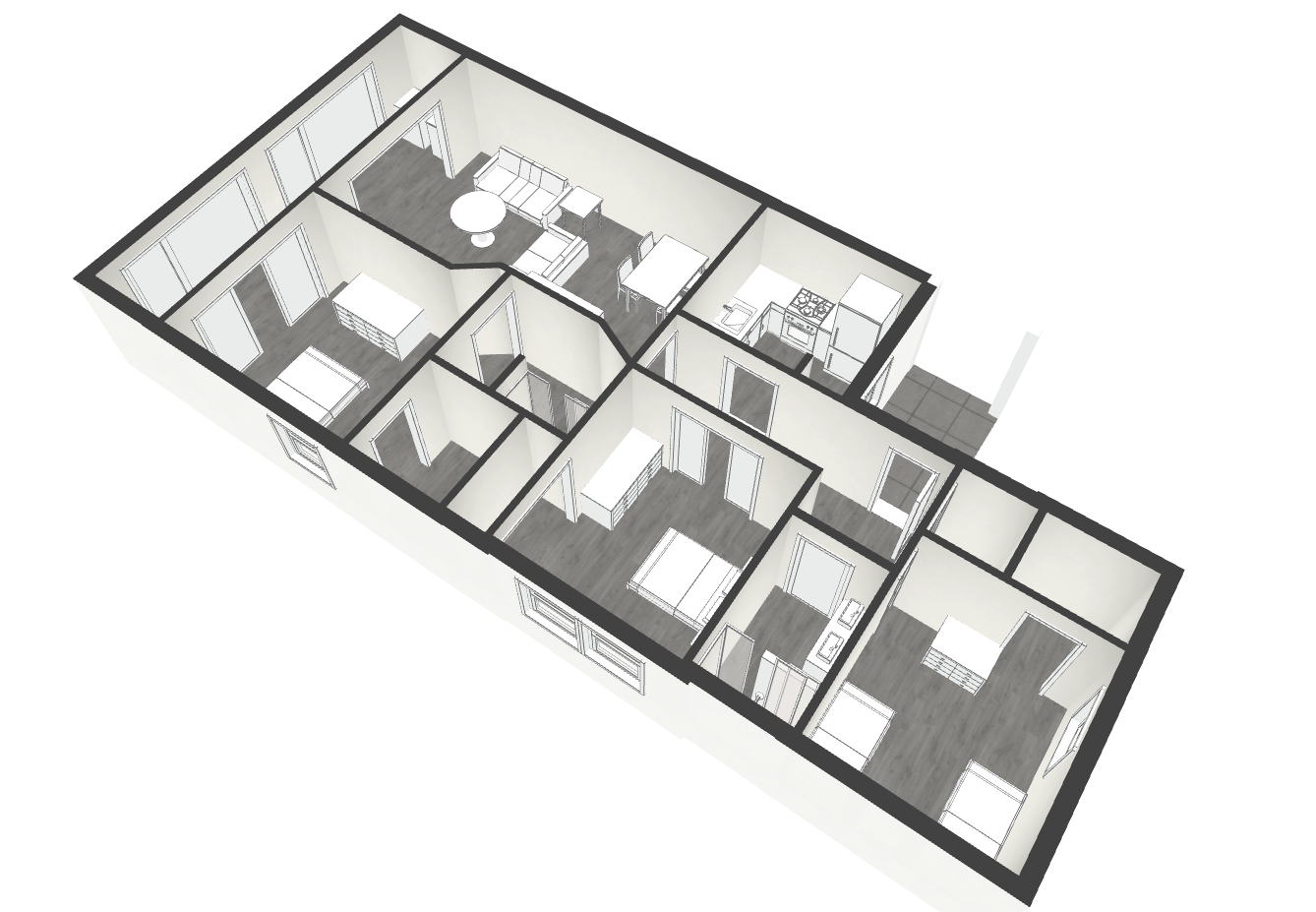
3D MODELS:
3D Models show a floor plan with all areas within the space extruded
for a basic visual representation.
contact us
Email: [email protected]
Cell: 215-919-8950
Web: https://ruedesignsswfl.com
© RueDesigns All rights reserved.
